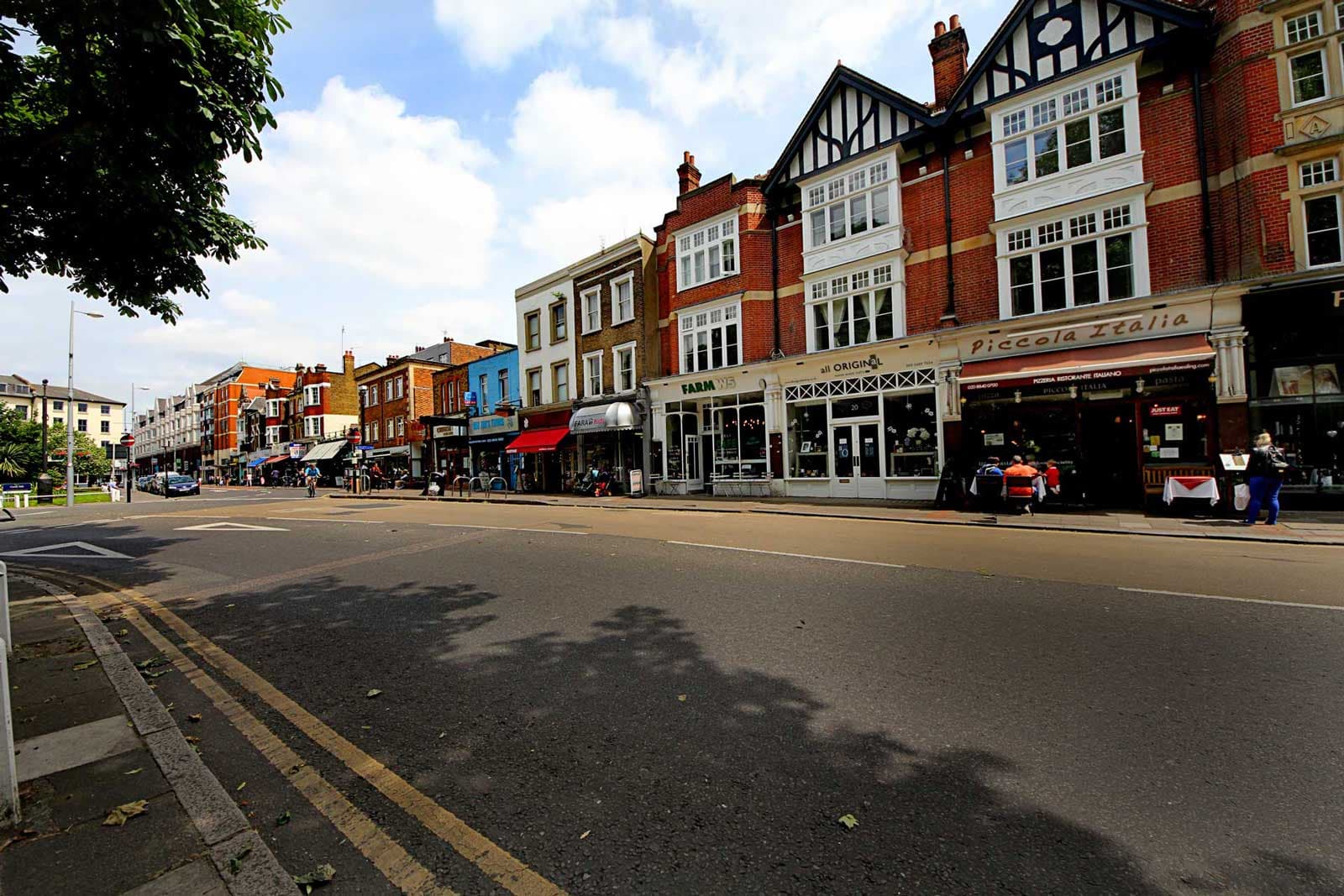

We tailor every marketing campaign to a customer’s requirements and we have access to quality marketing tools such as professional photography, video walk-throughs, drone video footage, distinctive floorplans which brings a property to life, right off of the screen.
The home is presented in immaculate condition to the market and an internal viewing is required to fully appreciate the quality of the internal fixtures and fittings and overall decorative quality of the home.
Off street parking to the front of the house with paved driveway, and a good-sized west-facing rear garden leading to the rear studio.
Situated in pocket of West Acton that allows for easy access to Acton Town Centre, Ealing Common and Ealing Broadway.
You are also in close proximity to an appointed Elizabeth Line station, Acton Main Line, that provides quick and efficient access to Central London and Heathrow.
Local schools include Twyford Church of England High School, St Vincent’s Primary, Acton High, Berrymede Infant, Ellen Wilkinson High for Girls and Derwentwater Primary.
For the road user there is good access to Westfield, Central London and across West London, as well as connections to the M1, M4 and M40.
Please contact Go View London, with offices in Acton and Ealing, for your appointment to view.