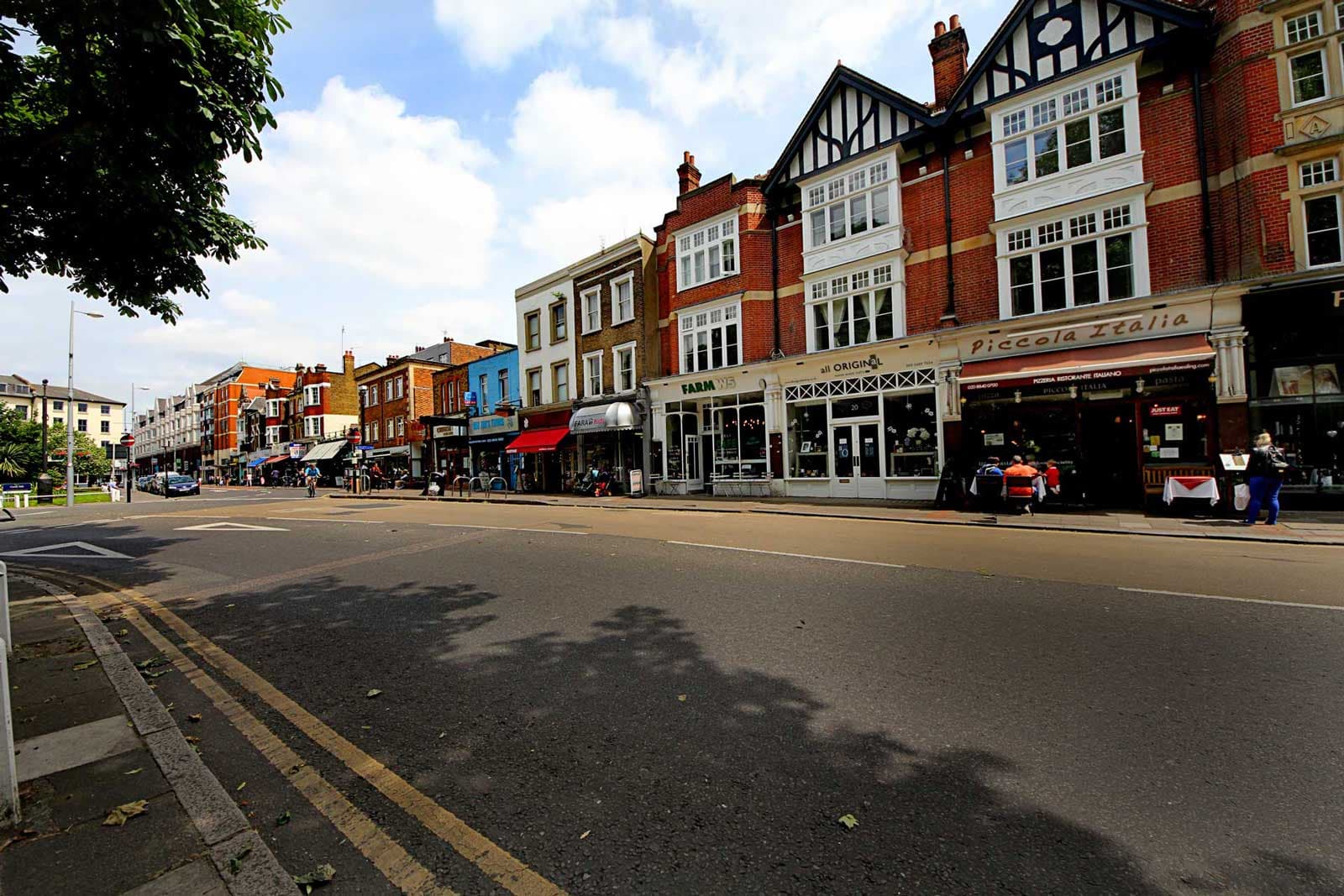

We tailor every marketing campaign to a customer’s requirements and we have access to quality marketing tools such as professional photography, video walk-throughs, drone video footage, distinctive floorplans which brings a property to life, right off of the screen.
Red+White Design, a RIBA chartered practice of architects, designed and project-managed the comprehensive transformation of the property to create, essentially, a new internal apartment. The project was further aided by an interior designer and offers a modern template for family life and entertaining with an emphasis on style, quality, space and light all set within a beautiful period residence.
It features quality, high specification fixtures and fittings accentuated by period grandeur. It's comprehensive renovation provides two double bedrooms (one en-suite), an optional third bedroom that can be utilised as a day-to-day office, large open plan reception with direct access to a large utility room, landscaped communal gardens and the property also benefits from a designated off-street parking space in the front driveway and a large double garage accessed via private drive that has full electricity and an electrically operated roller door.
The open-plan reception is located to the rear of the ground floor, benefiting from the two floor-to-ceiling sliding glazed doors to the garden that, with their thin profile frame, ensures a seamless transition between the internal space and gardens that are directly accessed from your living and kitchen areas. These beautiful doors also benefit from electric blinds ensuring you can set the right living ambiance as you choose.
An internal viewing of the kitchen would assure of the qualify of the bespoke kitchen units with matching designer built-in shelves and cupboards. The home also benefits from a water softener and boiler installed as part of the renovation programme and within its 10-year service plan.
You enter through the building’s original entrance vestibule, and are the only apartment utilising this entrance. Your hallway takes you centrally through to the main open-open plan reception with two large bedrooms (one end-suite) either side of the beautifully appointed hallway. Both bedrooms, benefiting from deep pile carpets, have bespoke wooden shutters, and in the master bedroom there are also bespoke wardrobes and cabinetry.
There is solid wood flooring throughout the property’s principal rooms and hallway fitted in parquet style.
Part of the brief on the transformation of the apartment was that high specification insulation acting as sound proofing would be installed to specification. While not diminishing the ambient feel of space with high ceilings on offer, this mitigates noise transfer from elsewhere in the building ensuring you are cocooned in your own environment.
The property is one of four apartments that have been converted from the original building and has a share in the building’s freehold. The building is self-managed ensuring year to year servicing expenditure is agreed and implement by the apartment owners.
Situated close to Ealing Broadway bordering Ealing Common, this home is located on a wide tree-lined road with a neighbourhood style gastro pub in close proximity.
Close proximity to Ealing Broadway that benefits from the Elizabeth Line providing fast and frequent direct services to central London, Canary Wharf and Heathrow.
Set in a prime residential area to the south of Ealing Broadway and to the west of The Common this area of Ealing is characterised by its wide roads, tree-lined environment and plethora of period properties. You are walking distance to Ealing Broadway with its town centre appeal and transport links and you are also in easy walking distance to St Mary's Rd which is well regarded locally for independent shops, bars and restaurants.
An internal viewing is needed to appreciate the style, substance, space and overall great lifestyle on offer. With over 1,100 online reviews, we would be delighted to handle buyer enquiries and set up a private viewing appointment.