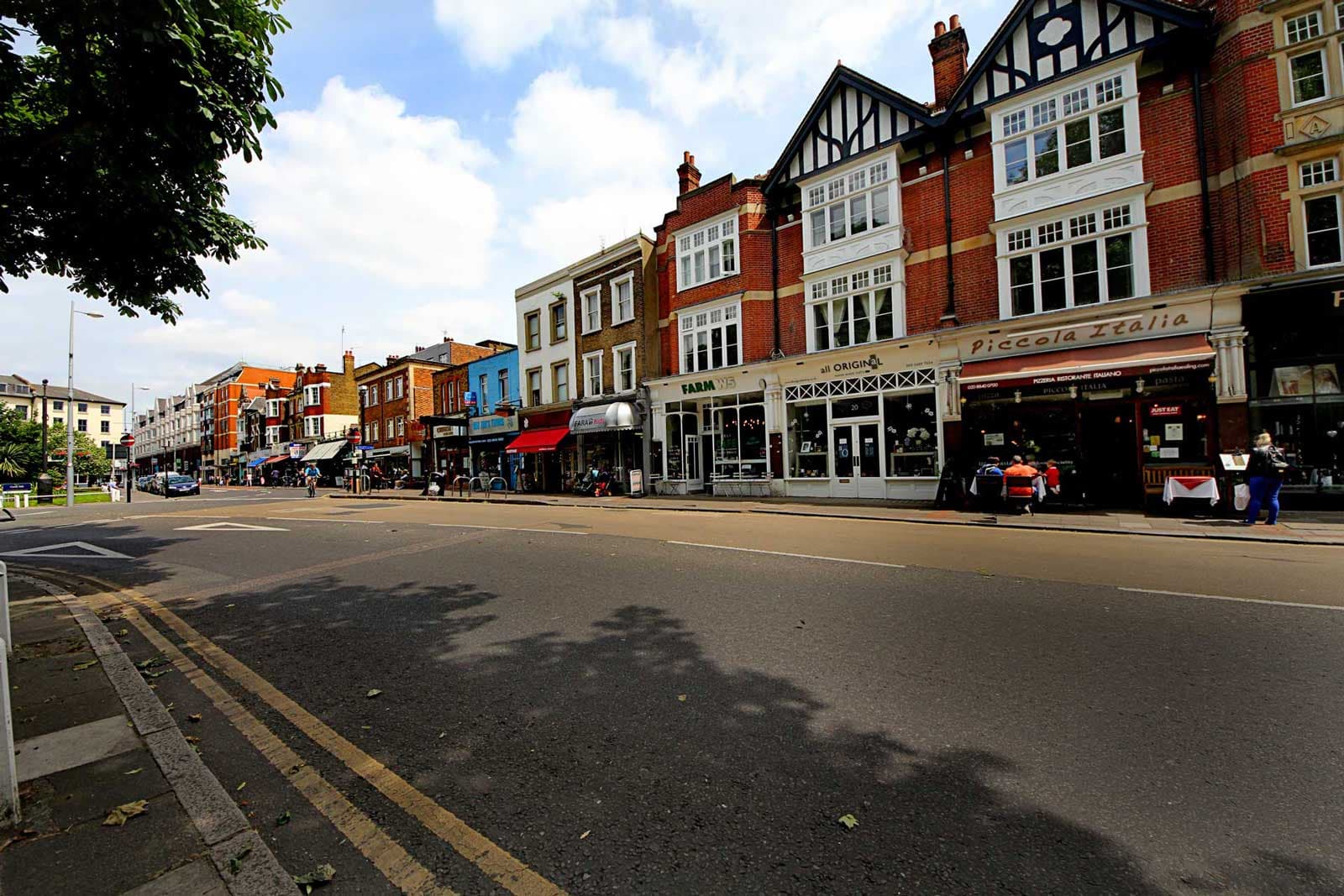

We tailor every marketing campaign to a customer’s requirements and we have access to quality marketing tools such as professional photography, video walk-throughs, drone video footage, distinctive floorplans which brings a property to life, right off of the screen.
A large, Edwardian, halls-adjoining, four-bedroom, semi-detached family home that has been recently refurbished to an exceptional standard, offering nearly 1600 sq. ft across two levels, with potential to create a second floor, subject to all usual planning consents.
Set on Wimborne Gardens, a tree lined residential road, just off St Stephens Ave and easy walking distance to Ealing Broadway and in the proximity for the Borough's most sought after schools.
The ground floor has been extended to the rear and side in recent years to provide a large entertaining area, measuring approx. 28'5 by 16'11 for family life and utility area beside the kitchen. A large roof lantern helps fill the space with lots of natural light.
This ground floor extension has decorative brick feature wall, full width bifold doors leading to elevated terrace and underfloor heating.
The setting of the kitchen island is a terrific feature of the room as you can envisage free flowing entertaining space and a great spacious room for family gatherings.
The ground floor is complimented by a well-appointed front reception room, measuring approx. 15'7 by 12'4, with high ceilings and plantation shutters. All through the property the quality of finish and attention to detail is evident and an internal viewing is highly recommended to appreciate the quality on offer.
Leading directly out the rear reception room through the bi-folding doors is the large garden, measuring approx. 45 ft deep. There is 4G artificial lawn and two entertaining areas and outdoor lighting.
The first floor provides two well appointed, large double bedrooms to the front and two secondary bedrooms for children to the rear. The loft provides scope for development, subject to usual consents. These homes typically have two loft spaces with the large portion to the front being amendable for the development into a further two bedrooms and bathroom, subject to the usual consents.
The home provides a great opportunity for a family or professional couple looking for a large family house in close proximity to Ealing Broadway, and one that could be further extended and enhanced in future years to their taste.
From this location walking back into Ealing Broadway is also very straightforward and the town centre's redevelopment continues apace with the Dicken's Yard development nearing completion and its various commercial offerings. Furthermore, the new Filmworks scheme promises to be an exciting addition to an already well-equipped lifestyle/shopping destination. It offers an eight screen, 1045 capacity cinema with associated restaurants and will offer a new public sphere by opening up Mattock Lane through to The Broadway.
Ealing is renowned for its private schooling options, with many families moving to the area to enjoy the academic excellence on offer from a wide choice of options.
St Benedicts, St. Augustine's Priory, Notting Hill And Ealing, Clifton Lodge, Avenue House School, Durston House and Harvington Prep School all enjoy stellar reputations and are all close proximity to this beautiful family home.
North Ealing and Montpelier, two much renowned state schools, are also in close proximity to the home.
Nearby, Ealing Broadway provides plentiful amenities, cafes, bars and restaurants. The local stations of West Ealing and Ealing Broadway are both on the new Elizabeth Line network.
According to Transport for London, journey times from Ealing Broadway station to Bond St are 11 mins from the Elizabeth line to travel directly through Paddington, a connection that is expected to be made later this year. Currently, you need to change trains at Paddington.
Please contact Go View London, with over 800 reviews from satisfied clients and two local offices in Ealing and Acton, for your appointment to view.